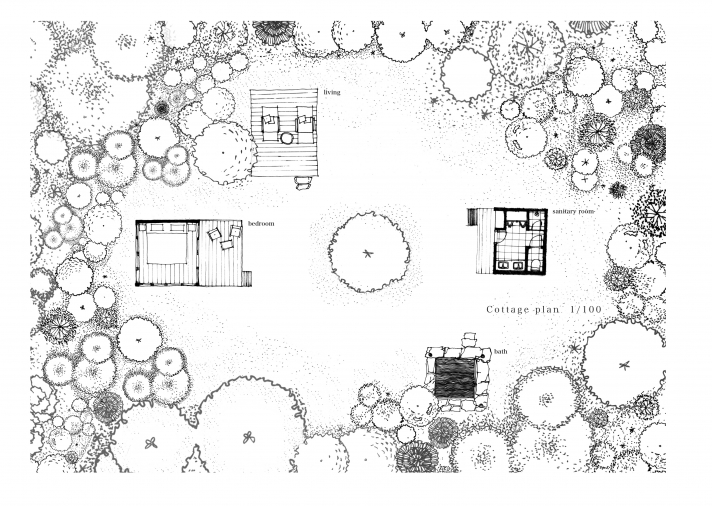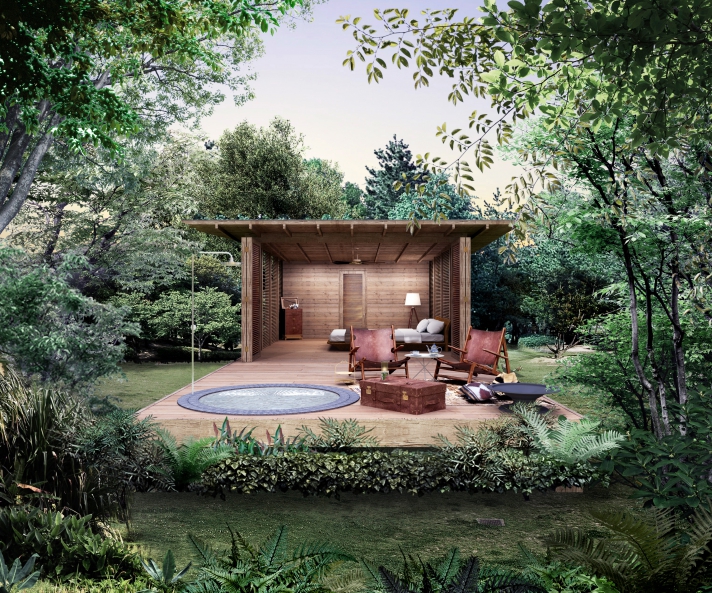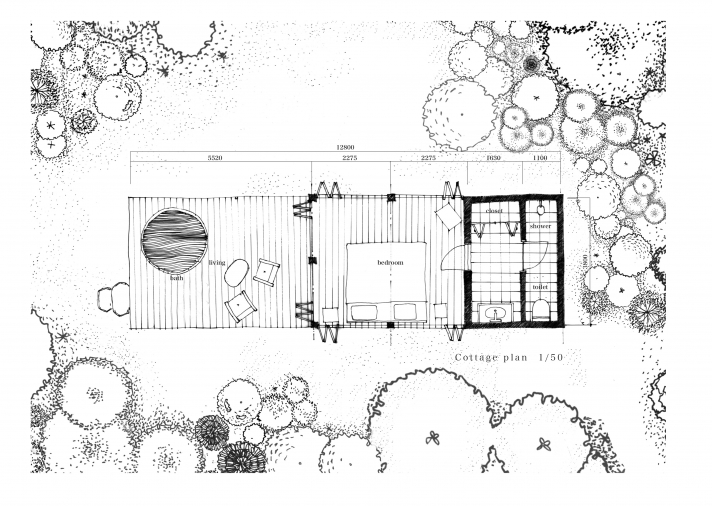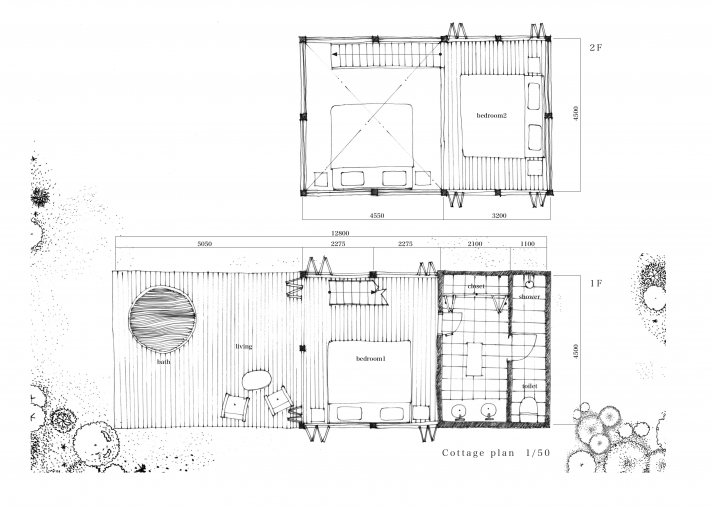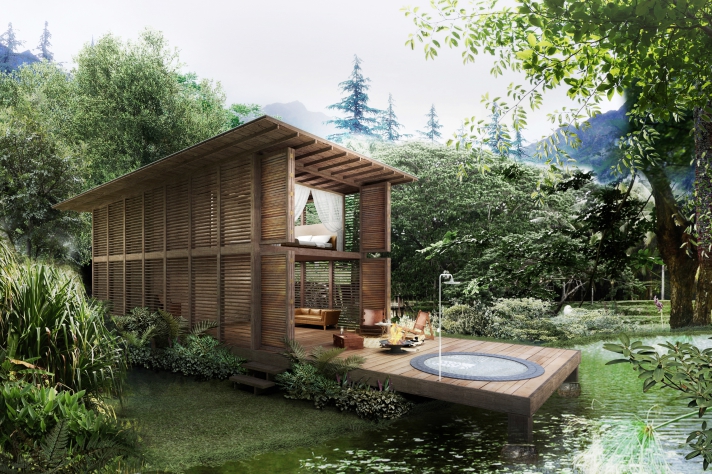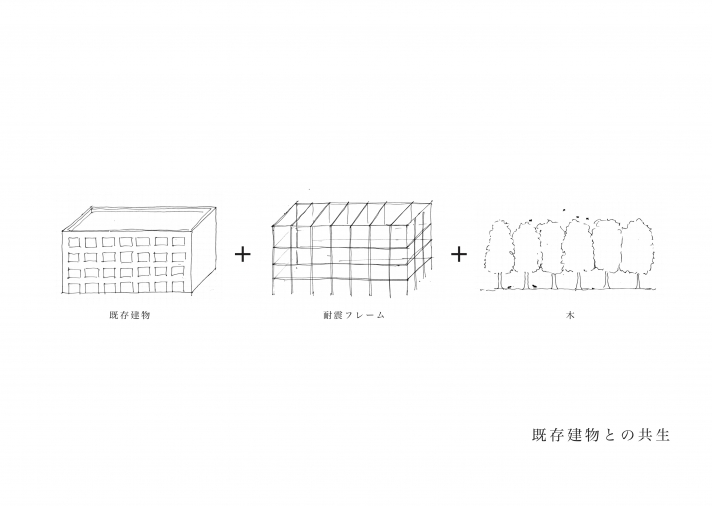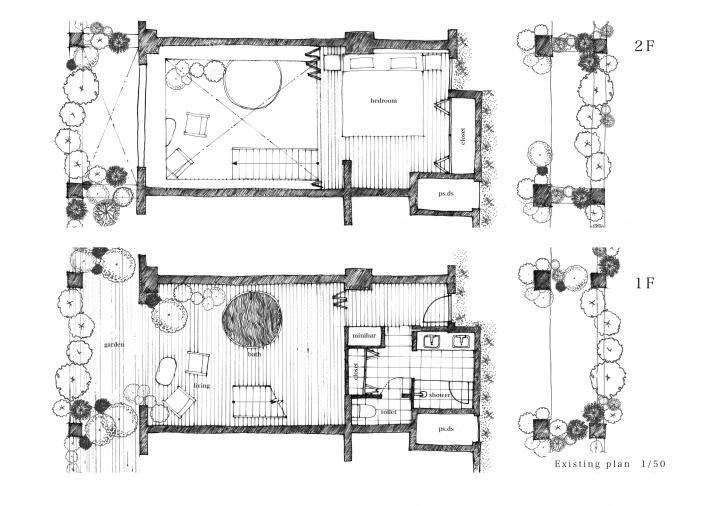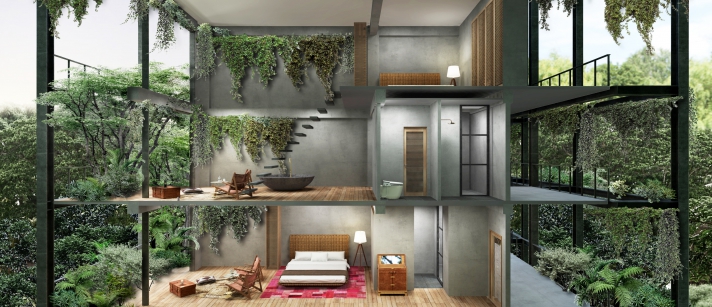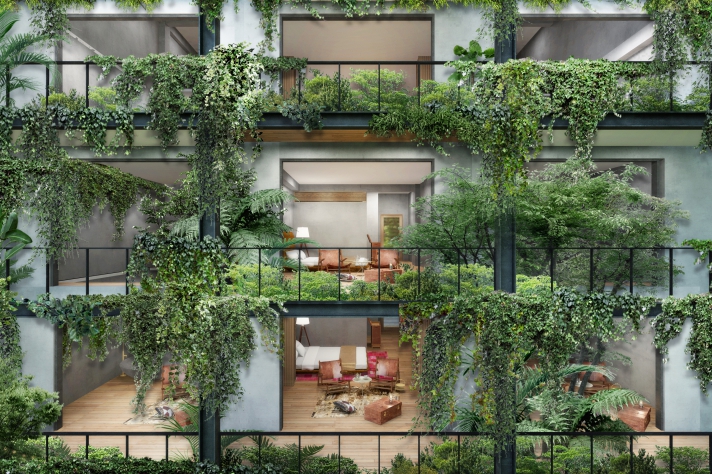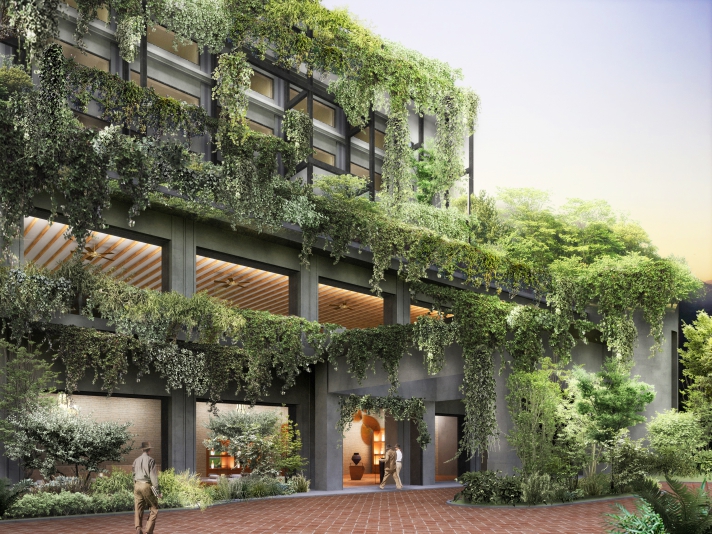Show Description
コンセプトデザイン
これは30年前に建てられた日本のとある温暖地におけるファミリー向けのリゾートホテルの改修及び、増築のためのホテルコンセプトデザインです。私達はホテルには固有の場所だからこそオリジナリティを体験出来る何かがあるべきだと考えます。通常、私達は場所の特異性を考慮したり、その土地の歴史や風土、伝統文化など、様々な文脈を抽出し、それらをいかに表現するか、それらを考えながらデザインをして行きます。しかしながら、どうしても歴史的あるいは文化的なことなど、特徴を見出しにくい場合もやはりあります。そうした場合にはソフト、ハードとして両方からのエンターテイメント性だったり違った方向性を求められます。例えば近年のアウトドアの流行によるグランピングやインダストリアルなデザインなどといった流行を追うことになり、近年のホテル建設ラッシュの増加によって、どこも似たものになり、結果的に競合が増え、価格競争となってしまうことが懸念されます。ここで新たに全く新しい価値を見出していく必要があるのではないかと考えました。
アウトドアの流行は地球環境に対する関心が高まったこともあり、この考えは将来的にはさらに発展するのではと考えています。今の流行を推し進めながらも新たなアイデアとして、ホテルとしての機能をしっかりと確保しながら、さらにもっと簡易に人と自然との繋がりを持たせる事は出来ないかと考えています。
先ず、敷地内に新たに2タイプのコテージをつくります。一つは分譲地のように区分けした敷地があり、その中に平家で小さなベッドルーム小屋と、シャワーとトイレ小屋、露天風呂を別々に配置されています。隣の別室とは緑で覆われて互いに見えないように配置されます。部屋に泊まる、というよりもこの土地に泊まるといった感覚です。もう一つは新たに設けられる池に張り出すような二階建てのコテージで、テラスを設けてより多人数の宿泊など、より室内を充実させたものです。さらに、もう一つは耐震改修が必要な既存の宿泊棟があり、耐震改修のための補強用アウトフレームで建物を覆い、かつそのフレームを利用して各客室のバルコニーを延長することで、多層階ながら外部との繋がりを持つ新しい部屋へと改修します。延長されたバルコニーには植物を植えて、緑に覆われたファサードを形成させます。また、屋内側にはインナーバルコニーとする事で元々あったリビングルームが外部化され、ベッドルーム、シャワー、トイレのみが最低限屋内とする客室になります。
さらに外部との繋がりを持たせるために、外の空気と繋がることだけではなく、もっと自然の繋がりを持たせることでこれらの価値を見出せないかと考えています。温暖地域ということもあり、植物だけでなく、動物もまたこのホテルの中で自由に闊歩する景色を楽しめないかと考えました。要約するとこれは「動物園ホテル」です。もちろん人間には危害を加えない範囲の動物に限定されますが、自然と動物達とゆったりした時間を過ごすことができるホテルです。ホテルマンは飼育係を兼ねています。宿泊者は動物達の世界への客人になるわけです。動物達もサービスマンとして客人をもてなしてくれます。ただ遠出してテントやコテージに泊まるようなものではなく動物園そのものに泊まることの出来る、今までに無い楽しいホテルが出来るのではないかと考えました。
This is a conceptual hotel design for a 30-year-old family-oriented resort in Japan. FHAMS believes that a hotel should express the essence of the unique location by taking into account the characteristic of the environment, the history and culture of the area, and the various contexts. However, in this project where the area has no particular cultural characteristic, it is necessary to go for a different approach and bring out the fun element in both the form and function.
For instance, glamping hotel and industrial style design is gaining popularity due to the recent outdoor trends in Japan. FHAMS thought that it is necessary to discover a completely new value instead of going with the crowd and creating similar designs which will result in an unhealthy price war in the future.
The recent outdoor trend reveals that rising environmental concern is a major topic in the future. While continuing to promote such trend and maintaining the function of a hotel, FHAMS intends to connect people with nature in a simpler way by proposing two types of new-built cottages and one renovated accommodation building.
To create the feeling of staying on a land instead of a room, the cottages are composed of various small huts. One type of cottage is a one-story building a bedroom hut, a shower hut, a toilet hut, and an outdoor hot-spring bath. The lot is then surrounded by lush greenery to create privacy. The other type is a two-story cottage that has more indoor spaces to accommodate more people with a terrace overhanging a pond.
Besides the two cottages, FHAMS makes use of the external reinforcing frame of the seismic renovation to create a balcony extension that covers with plants on the existing accommodation building. Each room, including those above-ground, are connected to outdoor spaces. To further blur the line between indoor and outdoor, the sizes of the shower room and toilet are minimized to allow for a larger inner-balcony-like living room.
Apart from introducing the outdoors into the indoors, FHAMS also intends to connect nature to the people. The native animals are allowed to roam freely around the plants. The “Zoo Hotel” provides a leisurely time for the guests to spend with nature and animals, which of course are limited to animals that will not harm humans. The hotel staff doubles as animal keepers. The animals are the entertainers. Hotel guests are also guests in the world of nature. FHAMS creates an unprecedented and fun hotel where guests do not just stay in a hotel, but the zoo itself.
