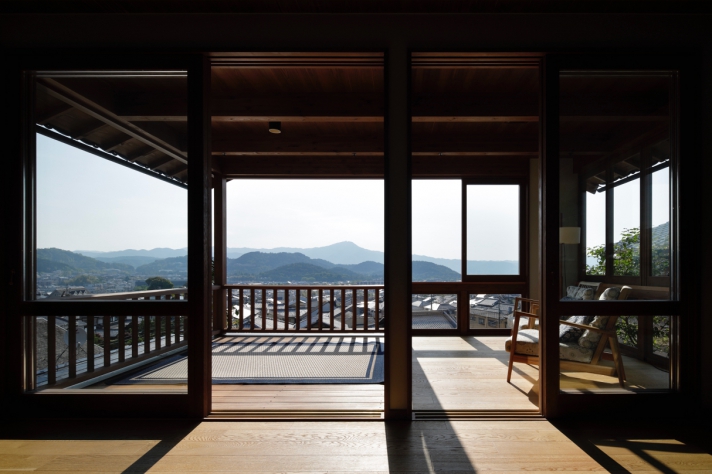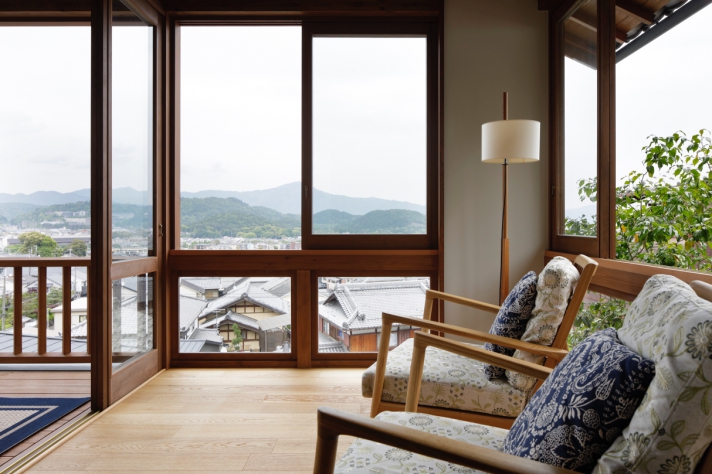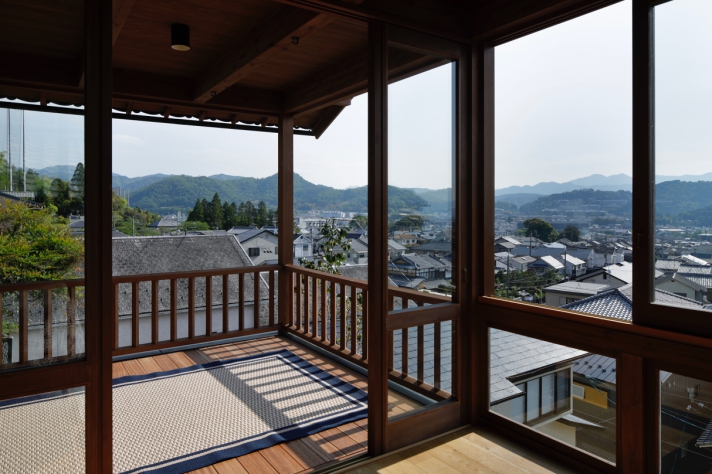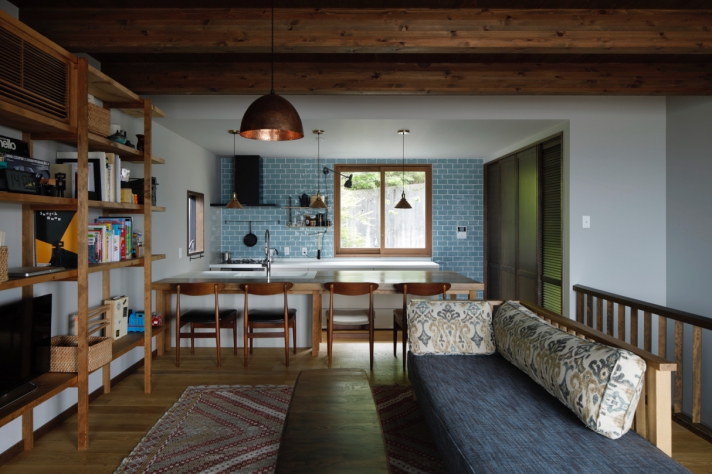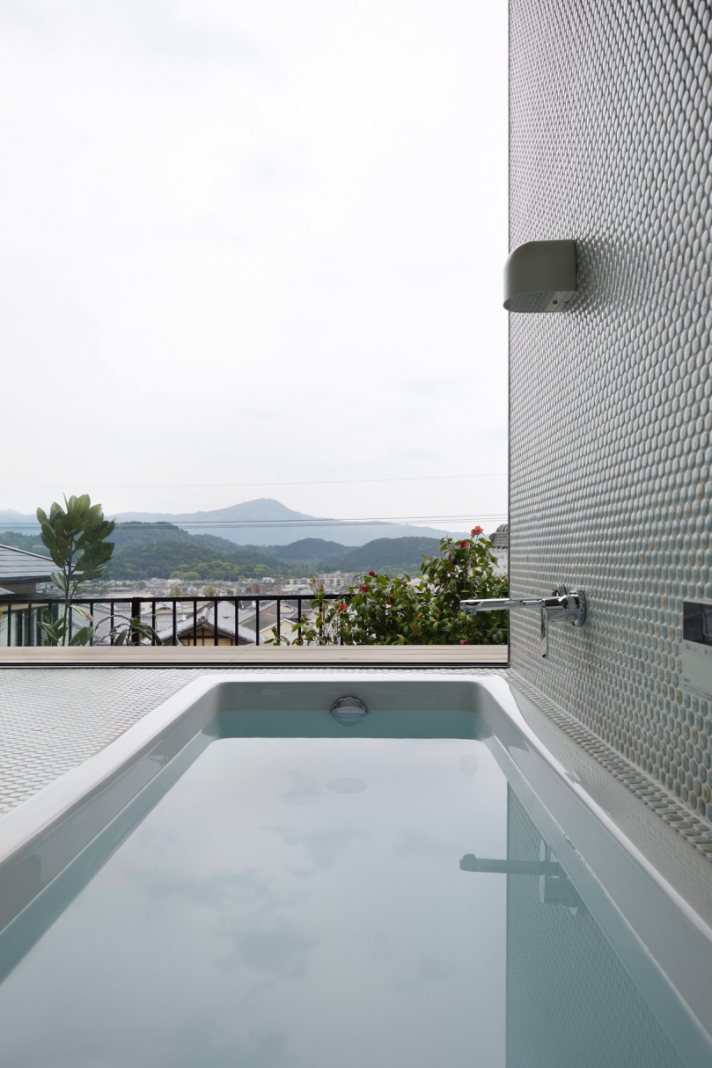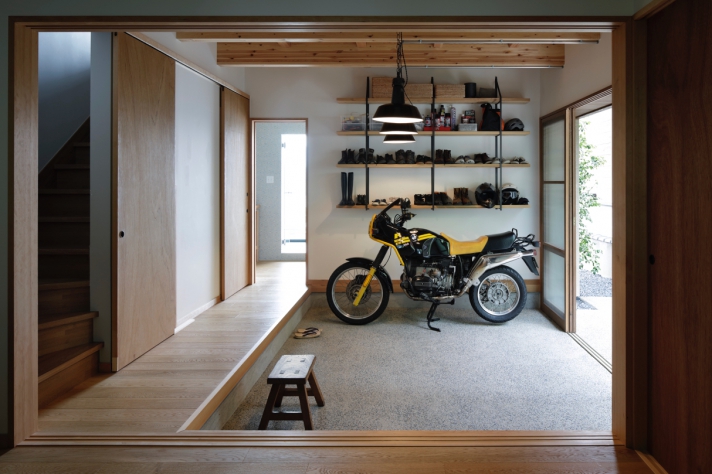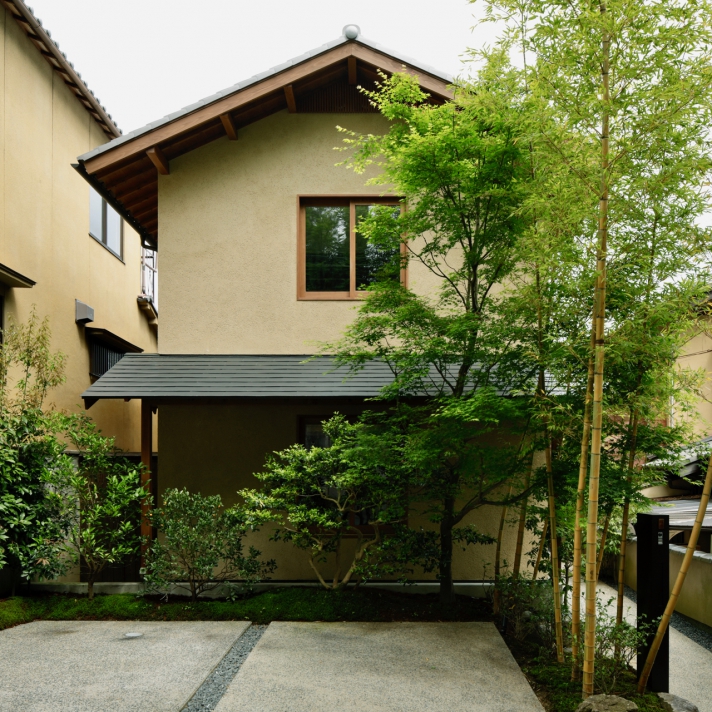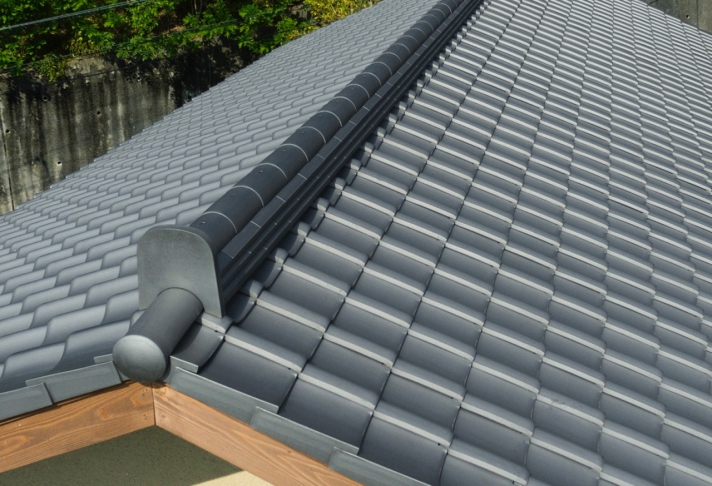Show Description
用途:専用住宅
住所:京都府
施主:
施工:2017
規模:
敷地面積:148.04㎡
延床面積:95.1㎡
デザインディレクター:福本祐樹
プロジェクトマネージャー:福本祐樹
施工者:福本祐樹
造園:阿波三松園
写真 : Nacasa and Partners
京都は西賀茂の木造住宅です。斜面の造成地で東側に崖があり、6mほどの高低差があるため、崖下の隣地住宅の高さが低くなっていて視界がとても開けており、敷地東側の正面に見える比叡山や大文字山の山並みと町並みが一望できる立地となっています。この住宅ではどの部屋からもこの景色を眺めながら生活ができるようなものとすることを考えました。比叡山から昇る朝日で目覚めることができる寝室、夕方には比叡山に夕日があたった景色を望みながら入れる浴室、雨が降っていても景色を楽しみながらバーベキューができるバルコニーが付いたリビング、寒い日でも外部にいられるような小さな縁側のような外でもない内でもないティールーム、比叡山を望みながら料理ができるキッチン、といった生活のすべてが景色と繋がることを考えました。また玄関はバイクや自転車を整備できるように広く取られており、ガレージハウスのような趣味部屋を兼ねています。このガレージハウス的玄関と子ども部屋を引き戸で間仕切ることで、空間をつないで親子でバイクを弄るといったような楽しめる構成としています。一方で外観においては真っ白でもなく、ミニマル一辺倒でもなく、風致地区第3種地域の条例のためでもなく、この土地の風土、環境や、隣地との距離感、日影の影響、窓の大きさ、軒やケラバの出寸法、屋根の高さを極力抑えつつ、植栽の樹種、高さや配置のバランス、そういった周辺に与える様々な影響を熟考し、建築と風景と生活がごく自然に馴染むような住宅を目指しました。
PROGRAM : Residence
LOCATION : Kyoto Japan
CLIENT : Yuki Fukumoto
CONSTRACTION : 2017
SITE AREA : 148.04㎡
TOTAL FLOOR AREA : 95.10㎡
DESIGN DIRECTOR : Yuki Fukumoto
PROJECT MANAGER : Yuki Fukumoto
PROJECT DESIGNER : Yuki Fukumoto
CONSTRUCTOR : FHAMS
LANDSCAPE : AWASANSYOUEN
PHOTO:Nacasa and Partners.
A wood-structure residential house in Nishigamo, Kyoto. The house is situated on a site with 6m height difference slope and a cliff at the east. As the height of adjacent buildings under the cliff is low, the site provides great visibility to the mountain ranges as well as the whole Kyoto city.
The beautiful scenery is designed to be viewable from every room. In the morning, the sun rising from Hiei Mountain in the bedroom wakes you up. In the evening, you can enjoy the sunset while soaking in a warm tub in the bathroom. In rainy days, you can have a barbecue while looking out to the panoramic scenery at the balcony and living room. Even on the cold days, you can stay in a semi-outdoor “tea room” space or enjoy cooking in the kitchen while with Hiei mountain as your backdrop. It is a lifestyle that connects living activities with surrounding natural scenery. Furthermore, a spacious foyer is designed for storage and maintenance of motorbikes and bicycles, which also act as a hobby room for the male owner. Kid room is adjacent to the garage-like foyer so that father and son can share the fun time about biking together.
On the other hand, instead of using a minimalistic pure white exterior wall or simply following the colors code by local ordinance, the exterior design including window sizes, roof shapes and height, species and arrangement of trees, are considered based on contextual elements such as climate, environment, distance from neighborhood etc. We aimed for creating an architecture that harmonizes with the natural environment and people lifestyle
