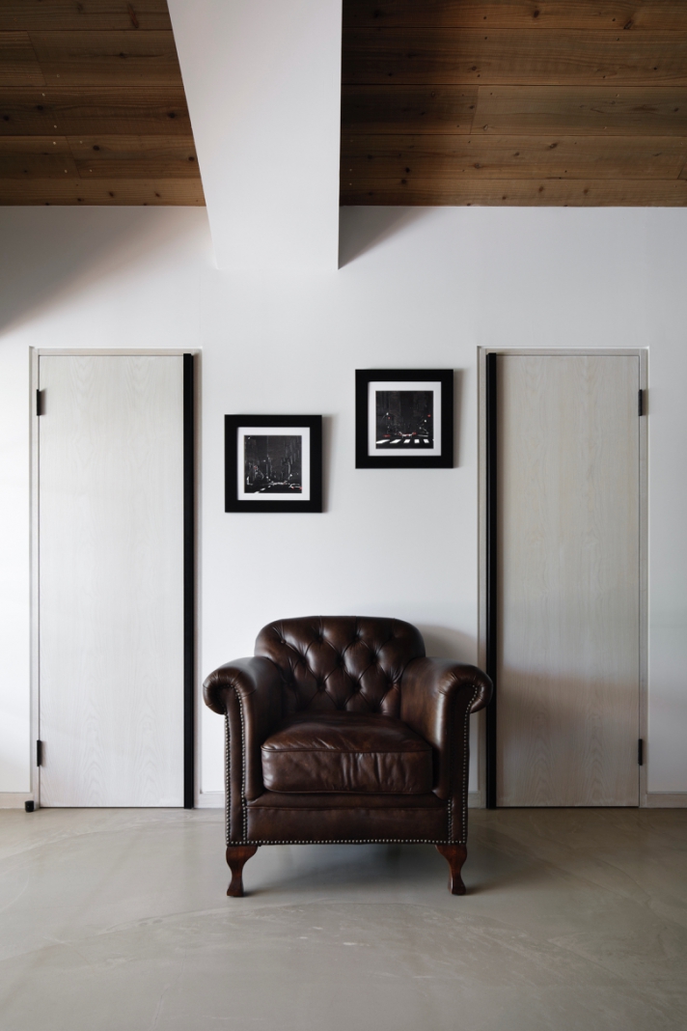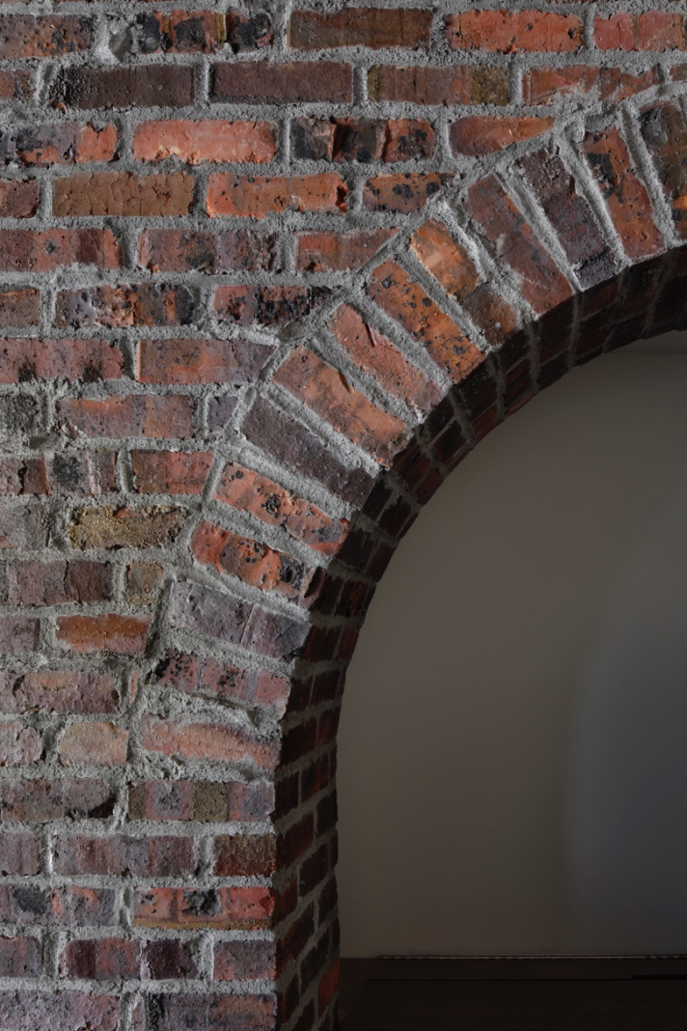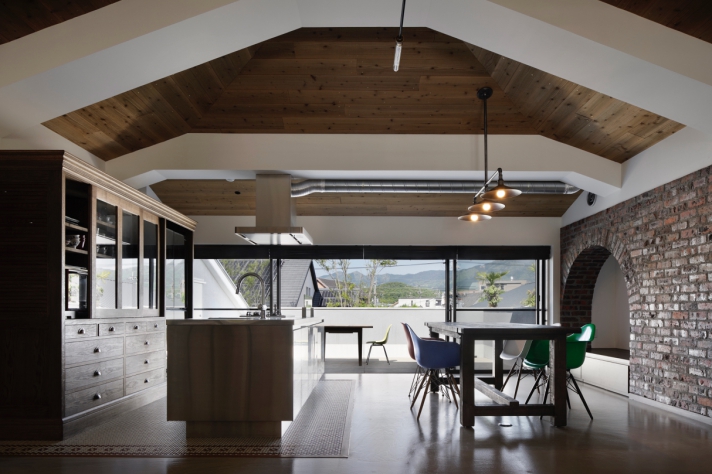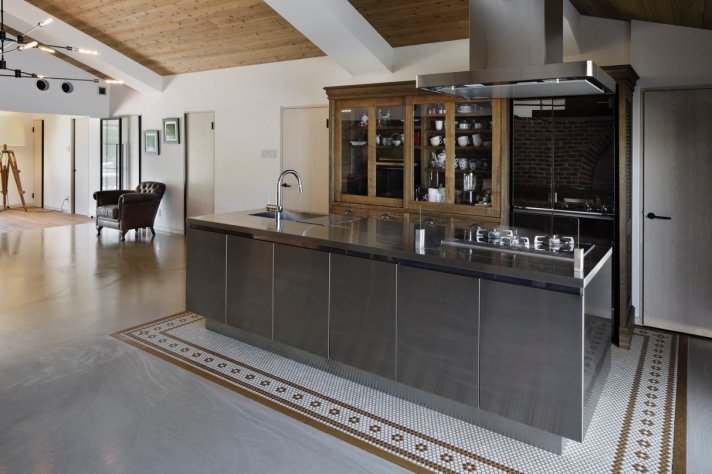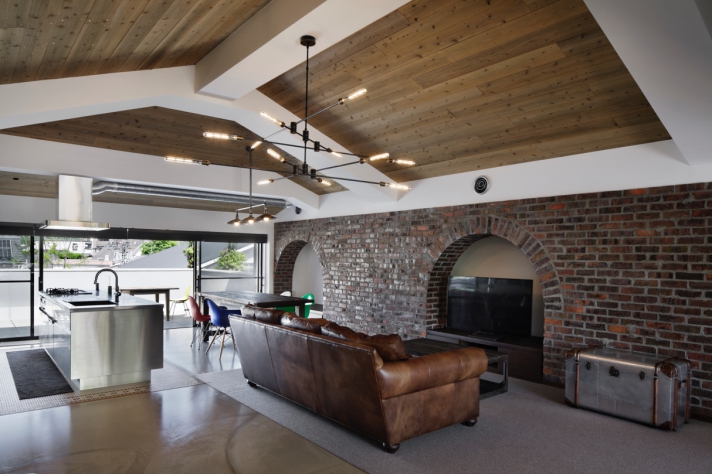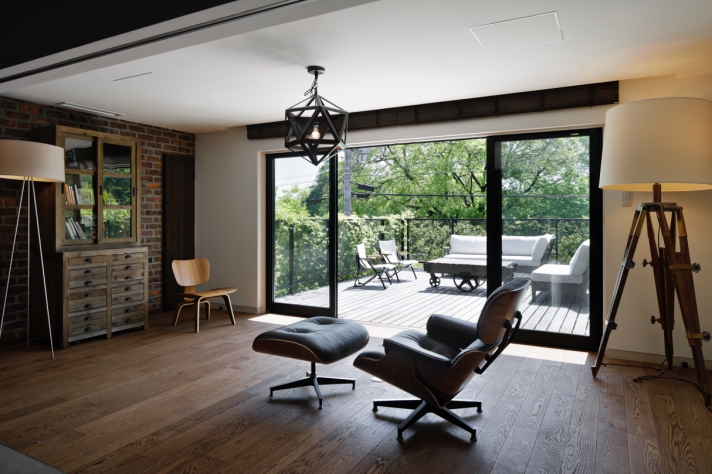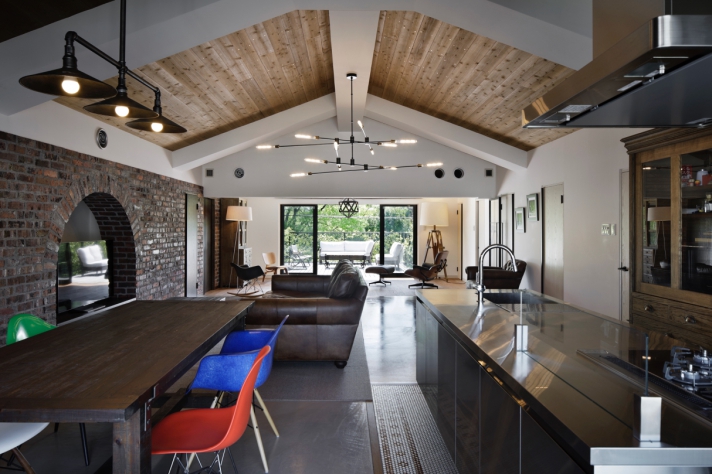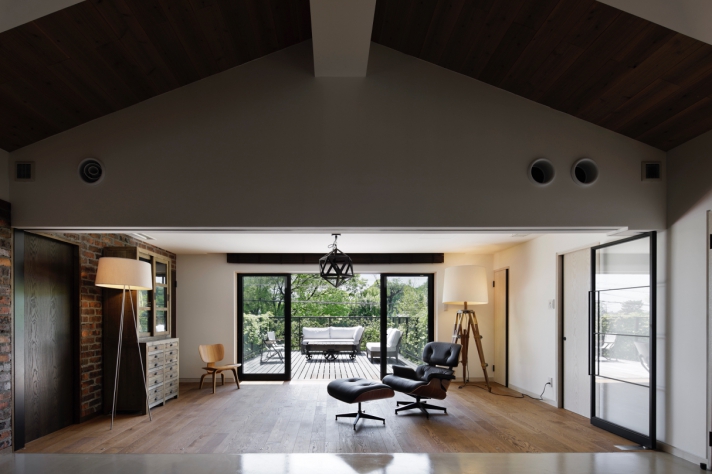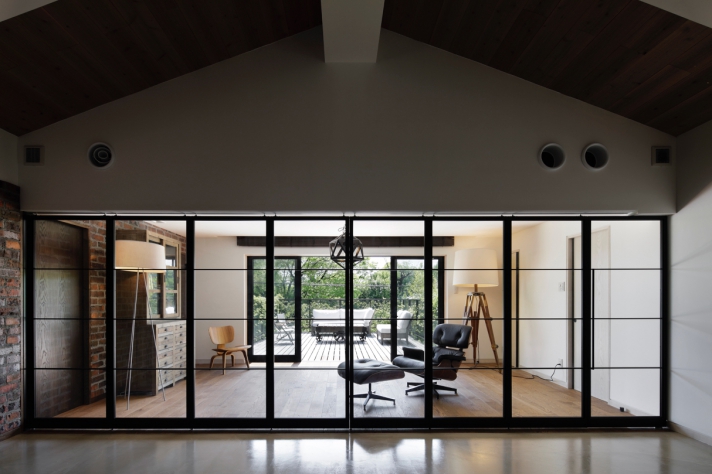Show Description
用途:専用住宅
住所:京都府
施主:
施工:2016
規模:
敷地面積:501.42㎡
延床面積:256.38㎡
デザインディレクター:福本祐樹
プロジェクトマネージャー:Rosly Mok
施工者:雅建設 藤井
造園:阿波三松園
写真 : Nacasa and Partners
京都のとある閑静な住宅地にあるRC造住宅です。元々は建て替えのご希望でしたが既存建物を調査した結果、しっかりしたRCの壁式構造の躯体であること、大スパンで構成されていること、十分な広さを確保できていること、景観条例以前の建物であることなどから、形態を変えない範囲で改装することをご提案させていただきました。また、立地上西側は鴨川、東は比叡山が望める場所で2階からはとても良い景色が取れるだろうと考えました。ただ東側だけは開口部がなかったため、一部減築しつつ開口部を設け、景色も風も通り抜ける空間となっています。1階はガレージ、複数の寝室と浴室、トイレを配置し、景色の良い2階はLDKをまとめてワンルームで使える様にしています。空調は全館空調と熱交換器を導入、超高性能断熱材と断熱アルミサッシにて高気密高断熱化とすることでとても快適な温度環境となっています。また、リビングの3分の1ほどは縁側のようにガラスの可動間仕切りを設けて外でもあり内でもあるような空間を作り、多様な使い方ができるように設えました。家具などはお施主様がアメリカに滞在されていた時にRestoration Hardwareやイームズなどをお持ち帰りになったもので、足りないところには新たに同じメーカーのもので揃え、それらの家具や照明に調和するよう、インテリアと建築をデザインしました。造園は阿波三松園様に依頼させていただき、この土地の風景と、建築のデザインとをつなぐように設えていただき、とても気持ちの良い住宅となりました。
PROGRAM : Residence
LOCATION : Kyoto Japan
CLIENT :
CONSTRACTION : 2016
SITE AREA : 501.42㎡
TOTAL FLOOR AREA : 256.38㎡
DESIGN DIRECTOR : Yuki Fukumoto
PROJECT MANAGER : ROSLY MOK
PROJECT DESIGNER : ROSLY MOK
CONSTRUCTOR : MIYABI KENSETSU
LANDSCAPE : AWASANSYOUEN
PHOTO:Nacasa and Partners.
Situated in a quiet residential area in Kyoto, the existing building was preserved despite the original re-building request by the client. The existing building is a sturdy concrete building with long-span that allows for a spacious structure-free interior. It is constructed in the 80s when the Kyoto landscape ordinance is not yet implemented.
Also, amazing scenes are available from the second floor as Kamogawa River is right next to it at the west and Hiei Mountain is prominently viewable from the east. However, since the only opening on the second floor was facing west, a new opening is made at the east allowing scenery and wind passing through. Garage, bedrooms, bathroom and toilet etc, are grouped on the first floor while open-plan design is used on the second floor. Although large windows and openings are designed, central air conditioning, heat exchange system, together with high-performance wall and window insulation are used to ensure an energy efficient and comfortable living environment. Besides, to increase variety use of space, one-third of the living room is divided up by a movable glass partition, which acts as a transition buffer between indoor and outdoor space.
For furniture, the owner has brought some of the furniture they had used in their previous home from the United States to the new home, such as products from Restoration Hardware and Eames etc. The rest of the furniture and lightings are also chosen from the same brand to match with the overall atmosphere. The beautiful garden, designed by Mr. Awasanshoen, helps to connect the site with architecture and the surrounding environment, as well as creating a pleasant and enjoyable living space to the family.
