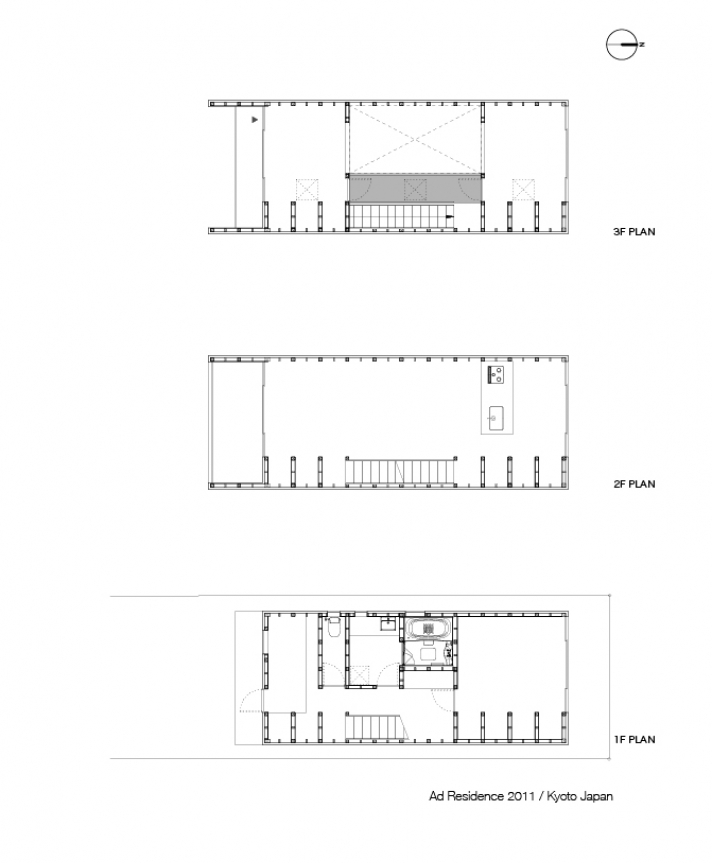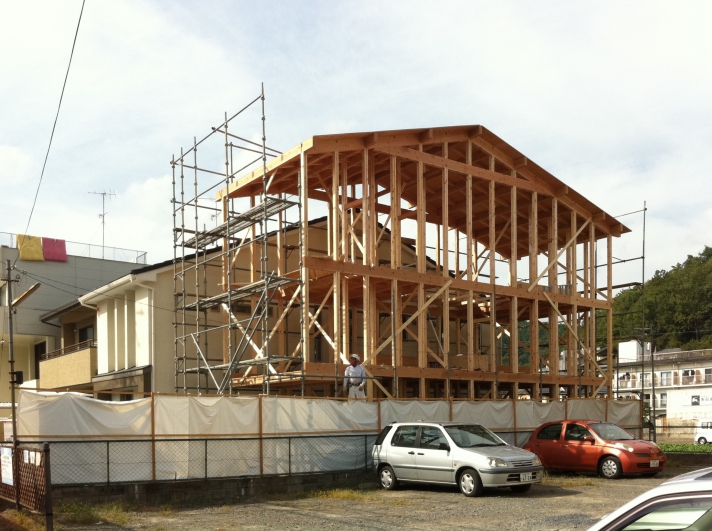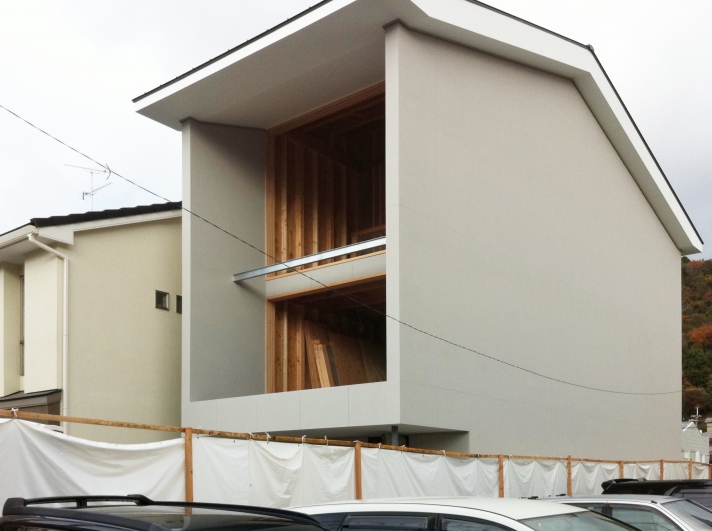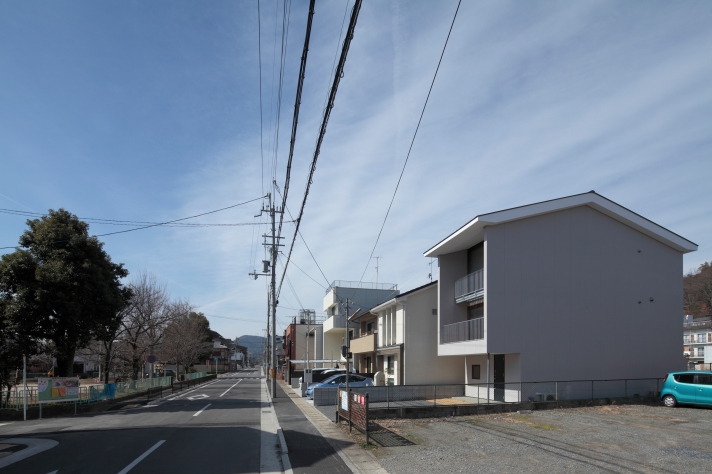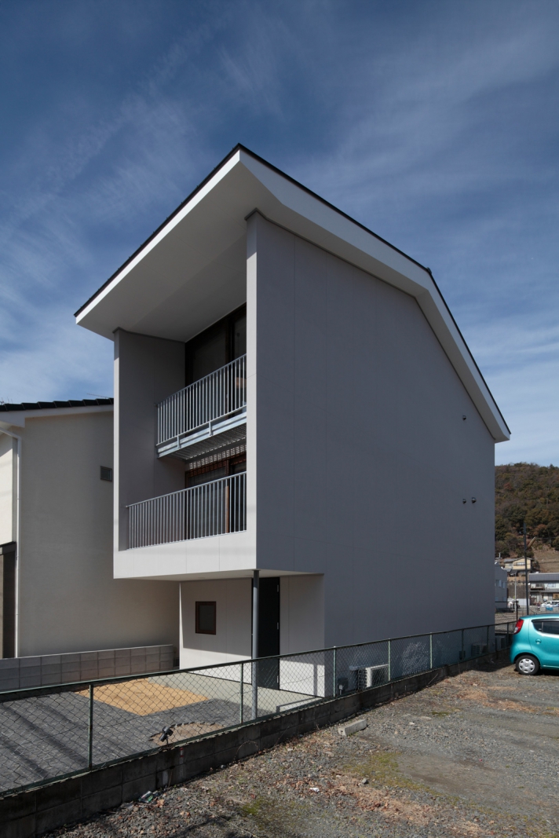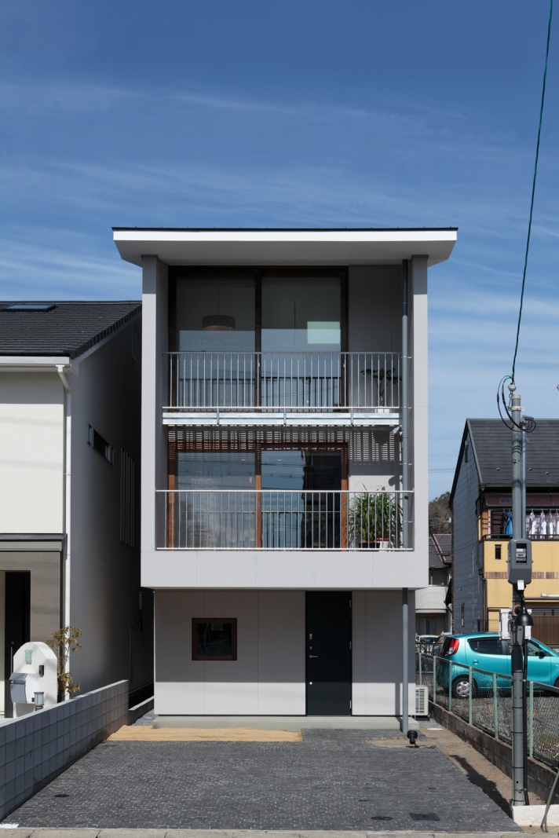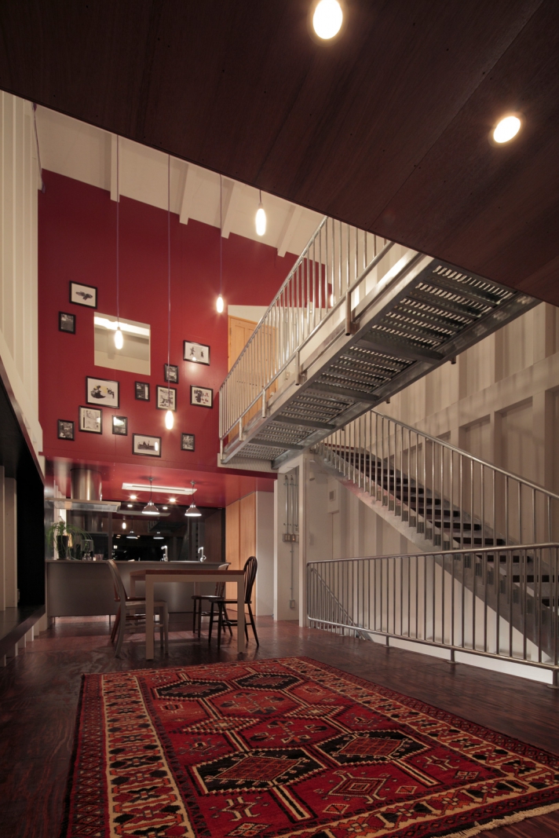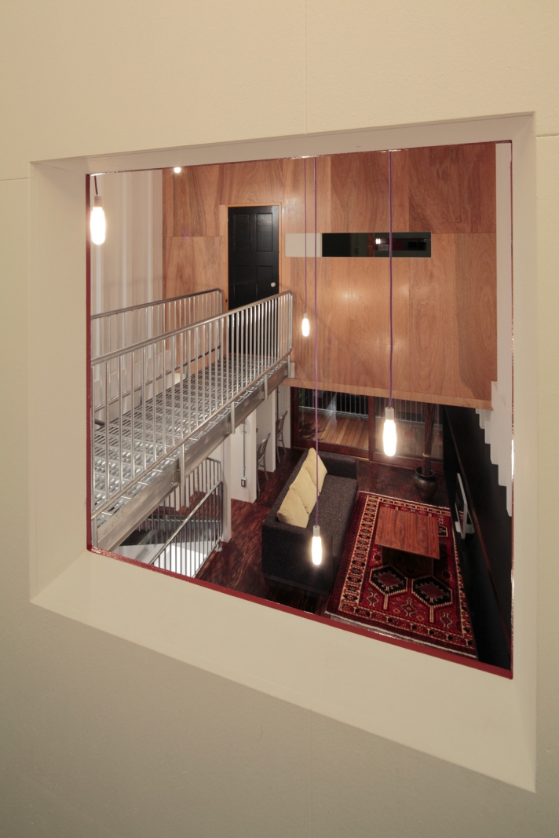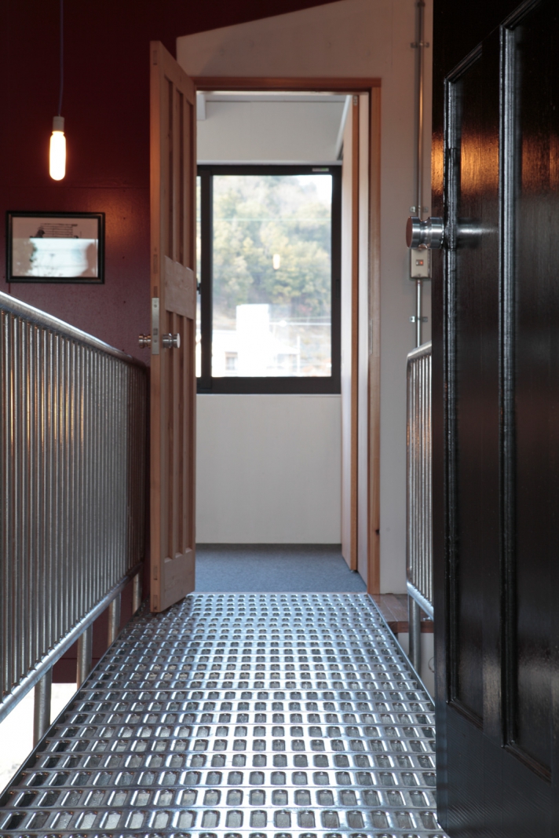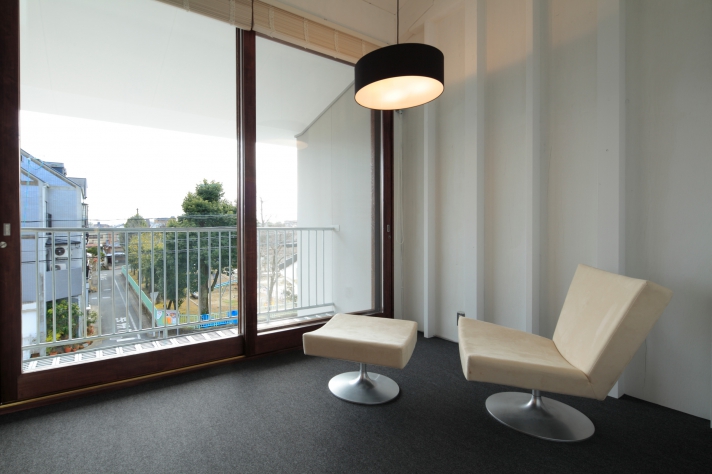Show Description
用途:木造3階建て住宅
住所:京都市
施主:
施工:2011
規模:
敷地面積:110.11㎡
延床面積:125.28㎡
デザインディレクター:福本祐樹
プロジェクトマネージャー:福本祐樹
プロジェクトデザイナー:倉太隆
構造設計:S3 Associates
施工者:FHAMS
写真 : Nacasa & Partners inc.
京都の条例ではその都市の歴史的な価値を守ろうという動きから、日本国内で最も厳しい景観条例というものがある。このプロジェクトにおいても例に漏れず、伝統的な日本家屋が立ち並ぶことを想定した勾配屋根と、軒の出、最高高さ、仕上げについても自然な色あいや艶などが規制される地域であった。建築家であればこういった規制を嫌ってマスでミニマルなものを好むのが常で、この規制の隙を狙うものだが、それは京都のような伝統的な形態と建築家が提案する生活様式とが噛み合っていないことが理由の一つになっているのではないだろうか。私はそういったギャップをもつような住宅で、建築家のエゴで頑張ったデザインをするのではなく、伝統的な形態から「今」を表現するスタンダードな形態があっても良いと考えている。
このプロジェクトでは、勾配屋根と軒庇の出をあえて規制ギリギリ小さくするのではなく、逆に大きくせり出させ、3階建になっても(通常、安定する形態といえば1階建、もしくは2階建て)形態として完結できるようにスタディを何度も重ねた。結果的には窓を開け放っていても雨ははいらず、直射日光を程よく遮りながらも明るさを確保でき、外壁への雨の汚れもつきにくいというたくさんのメリットを生んだ。
また、我々は設計を行うだけではなく、はじめて施工(内装工事は常にやっている)も行った。
自社内で施工をどこまで出来るかを検証しつつ、ローコストが故に課題となってくる性能の確保を考慮しつつ、将来的な改装などにも対応しやすいように木下地をそのまま仕上げとしたり、前面の空地に面したバルコニーの手摺を取り払うことで将来的な増築にも対応することなど、多様な生活の変化に考慮した実験的な住宅となっている。
PROGRAM :Housing
LOCATION : Kyoto Japan
CLIENT :
CONSTRACTION : 2011
SIZE:Site Area 110.11㎡ Total Floor Area 125.28㎡
DESIGN DIRECTOR : Yuki Fukumoto
PROJECT MANAGER : Yuki Fukumoto
PROJECT DESIGNER : Tairyu Kura
CONSTRUCTOR : FHAMS
PHOTO:Nacasa & Partners inc.
Kyoto has the most strict landscape regulations in all of Japan due to the movement to preserve its historic value. Like other areas in Kyoto, the area of this project was also subject to regulations in order to fit to the other traditional Japanese-style houses, which are expected to be built. There were regulations on building height, using a pitched roof, pendent eaves, natural colors, and the finishing burnish. Under these conditions, ordinary architects tend to be fond of mass and minimal construction, which is motivated by a resentment of regulations and a pursuit of chances to circumvent them, but I guess a reason why this happens is that there is a gap between the traditional style, such as in Kyoto, and the lifestyles that the architects propose. I think that there should be some kind of standard to express the “now” within traditional styles in the case of such a house with a gap like this, instead of just expressing architect's ego in the design.
In this project, the length of the pitched roof and pendent eaves of the house were not built to be as short as possible within legal regulations, which tends to be the preferred way of doing it, but on the contrary, they were made longer than that of an ordinary house. Also, we repeatedly made enterprisingly studies of how to find a complete and stable design for this three-story building as opposed to designing just a one- or two-story building, which is considered the most stable style. As a result, the newly developed design has led to numerous benefits, such as preventing rain from coming inside even when windows are open, ensuring brightness inside while moderately blocking direct sunlight, and reducing how much the outside walls will become sullied by rain.
In addition, this project is the first time FHAMS has not only designed but also constructed both the interior and exterior. (We always do interior works.)
We considered how to deal with this challenge to secure both quality and low cost, while also verifying how far we could manage the construction work just within our company. As a result, we are quite satisfied with this experimental house considering the adaptability it has to respond to various lifestyle changes in future, such as keeping wood surfaces uncoated to easily deal with future renovation, removing the handrail of the balcony, which faces the open space in front of the house, in order to accommodate future building expansion.
