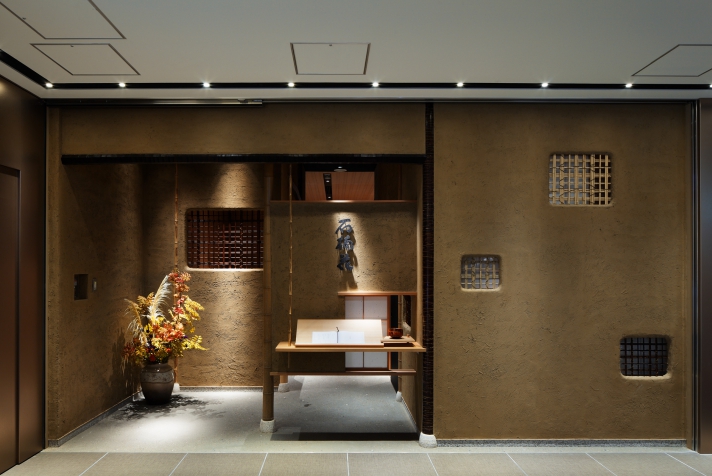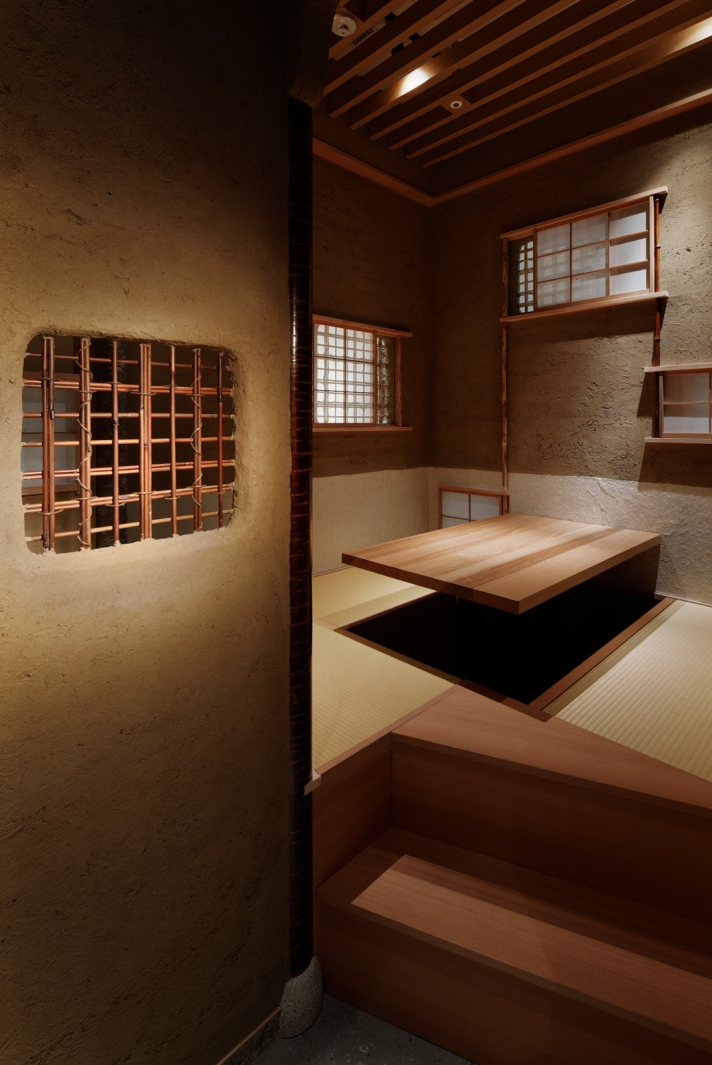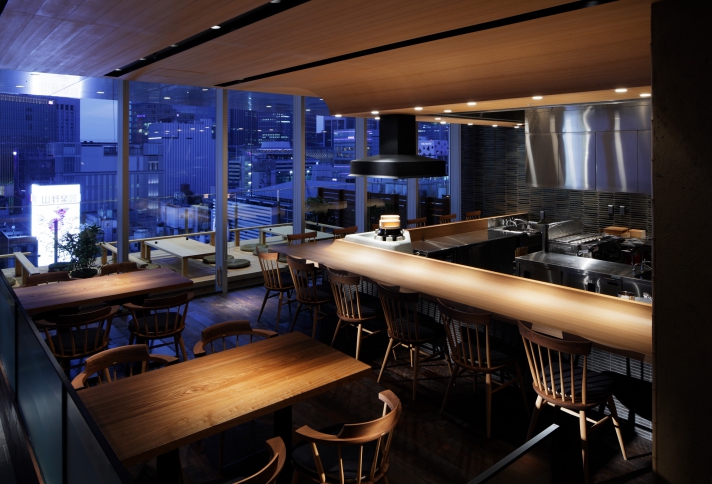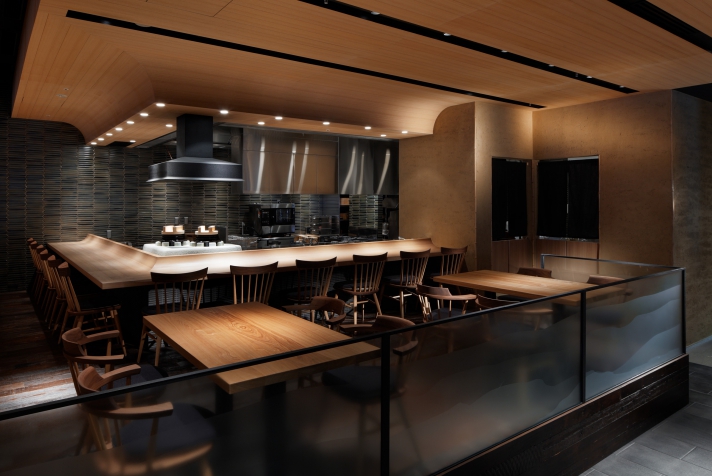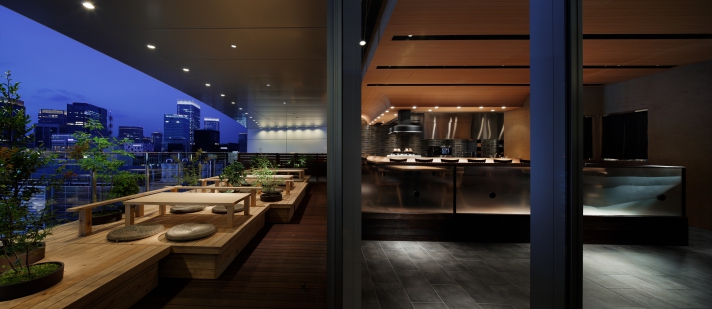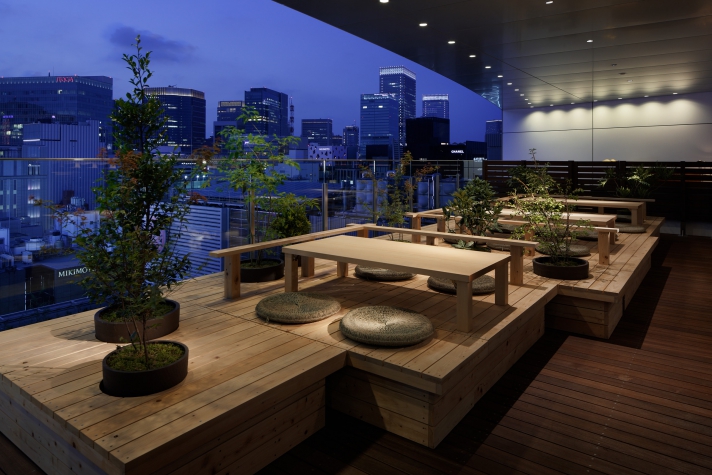Show Description
用途:レストラン
住所:東京都中央区銀座三越 12F
施主:
施工:2010
規模:
デザインディレクター:福本祐樹
プロジェクトマネージャー:家次宏
プロジェクトデザイナー:家次宏
施工者:乃村工藝社
写真 : Nacasa & Partners inc.
101㎡+テラス席85.7㎡
京都駅から車で一時間ほど北に進み、鞍馬温泉を超え徐々に道が細くなり、気温がぐんと下がり、せせらぎに耳を傾けながら気付けば蜩がりんりんと鳴き、猿や狐たちに出会いながら行くその先、まさか銀座の飲食店の設計打ち合わせをしに行くとは思えないほどの山深い奥地に、摘草料理で知られる料亭旅館、美山荘があります。ここ「石楠花」(しゃくなげ)は、その四代目当主・中東久人氏による料理が楽しめるお店となっています。
このお店では緊張感のある老舗の京料理店などの類ではなく、繊細でありながらもどこか自然の匂いのようなものがあって、そのなかで京料理を楽しめる空間がよいのではないかと考えました。
店先には袖壁を設け、けれども障子戸を少し開けて、壁の上下を開放することで店内を見渡すことはできないけれども気配はわかるようにしています。
キッチンは、料理人が舞台に立つような位置に配置され、そのキッチンとカウンター天板の段差部分を曲面として緩やかに客と料理人を繋いでいます。その曲面は天井へと連続し、そのまま外部のテラス、外部の街並みへと連続するよう構成としています。テラスには風と光を感じながら銀座の街並みを見渡しながら食事ができるように月見台を設けています。あえて堀床にはせず足を崩して気楽に過ごしていただくように設えました。銀座から京都・花背を想起し、京都への思いを馳せることの出来る空間になったと思います。
PROGRAM : Restaurant
LOCATION : Ginza Tokyo Japan
CLIENT :
CONSTRACTION : 2010
SIZE:
DESIGN DIRECTOR : Yuki Fukumoto
PROJECT MANAGER : Hiroshi Ietsugu
PROJECT DESIGNER : Hiroshi Ietsugu
CONSTRUCTOR : Nomurakougeisya
PHOTO:Nacasa & Partners inc.
After one hour drive to the north of Kyoto station, going beyond Kurama Hotspring, you will enter a narrow path where temperature suddenly dropped and you can start to hear the babbling sound of water. If you pay enough attention, you can also hear the birds sing and see the monkeys and foxes jump around. It is hard to imagine that a design meeting with a "Ginza Restaurant-Hotel" that is famous for fish cuisine, can be held in such hidden place deep in the mountain. “Shakunage" is a place where you can enjoy delicious cooking by Mr. Hisato Nakahigashi, the 4th generation owner.
This shop is not the kind of a traditional Kyoto restaurant with a serious atmosphere. Instead, we think that it should be a delicate place where you can enjoy Kyoto cuisine with the smell of nature. Small walls are designed at shop front; Shoji doors are slightly opened. People are able to feel the atmosphere inside without look over to the interior.
Kitchen is the stage of the Chef. The level difference between kitchen and counter is connected by a curved surface so that the Chef and the guests are subtly tied together. Such curved surface is also used in the ceiling to create continuity of interior, outdoor terrace and streetscape. A Moonview terrace is designed so that people can eat while feeling the breeze and light of the street of Ginza. Sunken floor is designed so that people can sit comfortably. It is a place that reminds you about the nightlife of Kyoto while being in Ginza.
